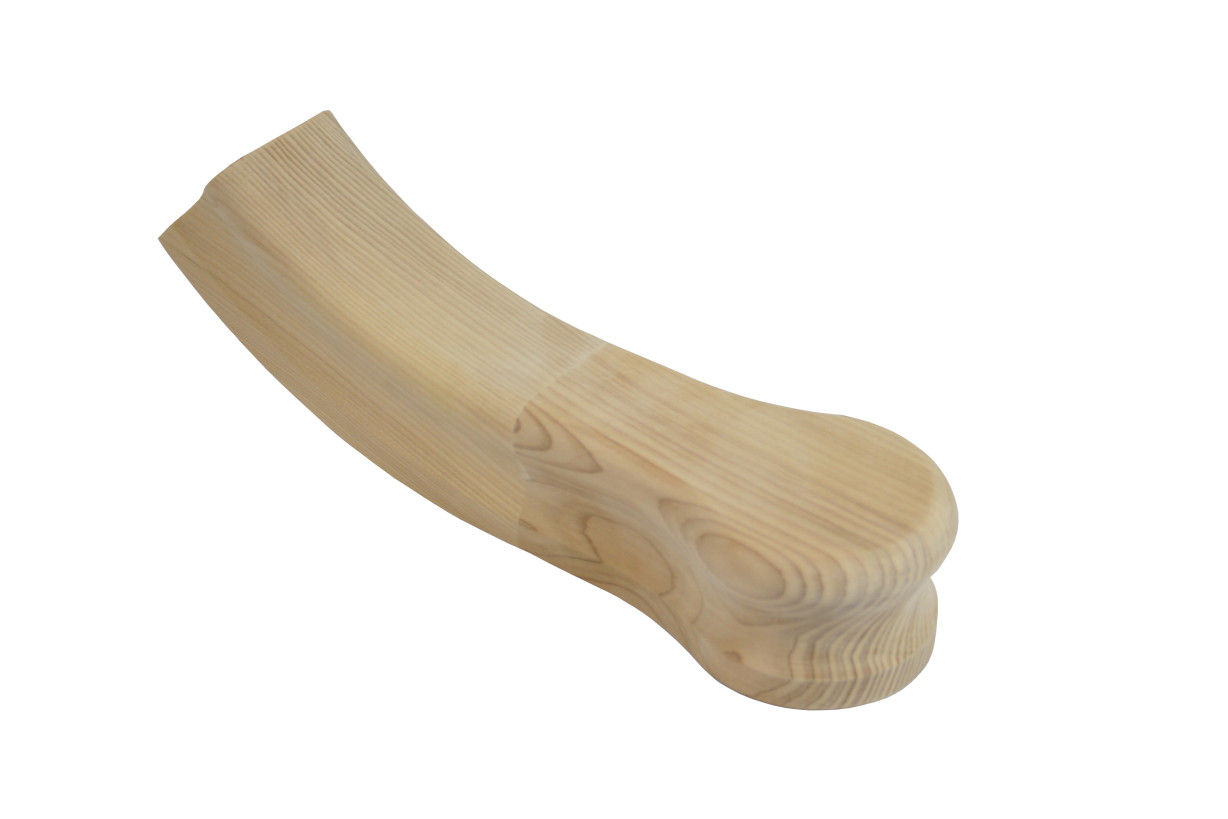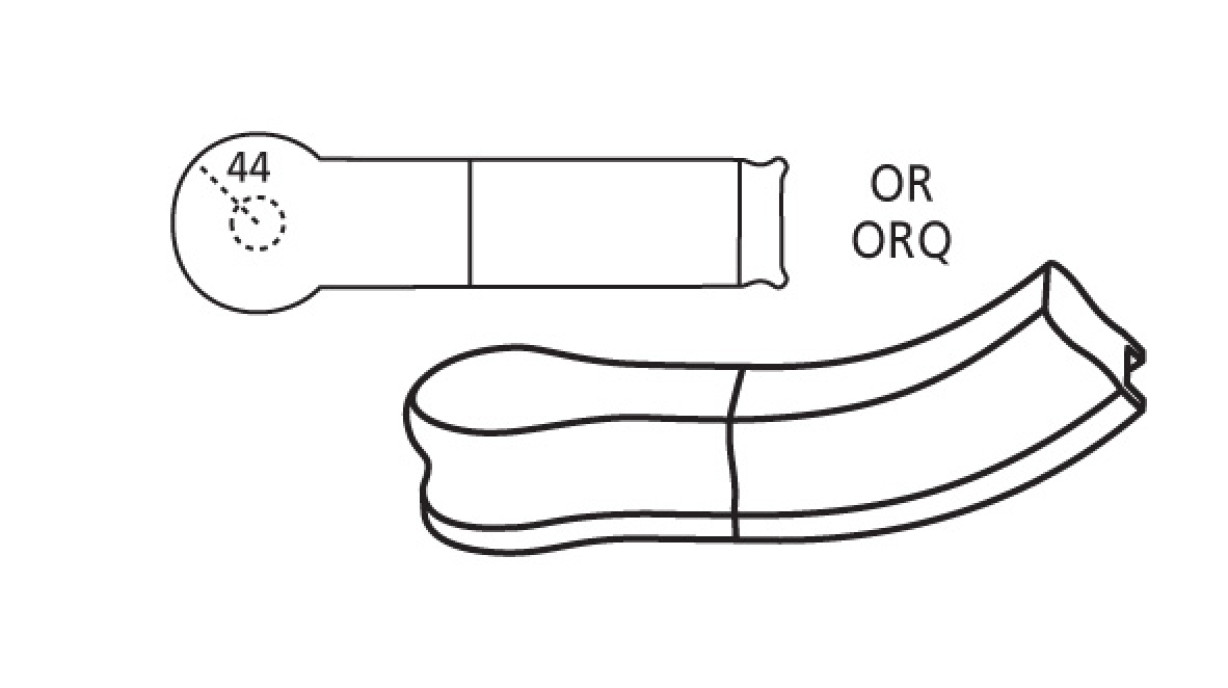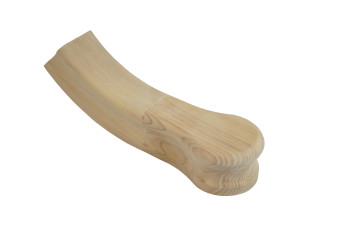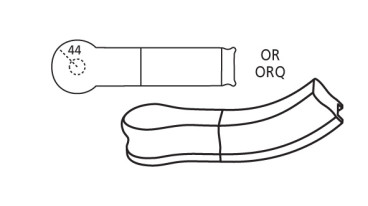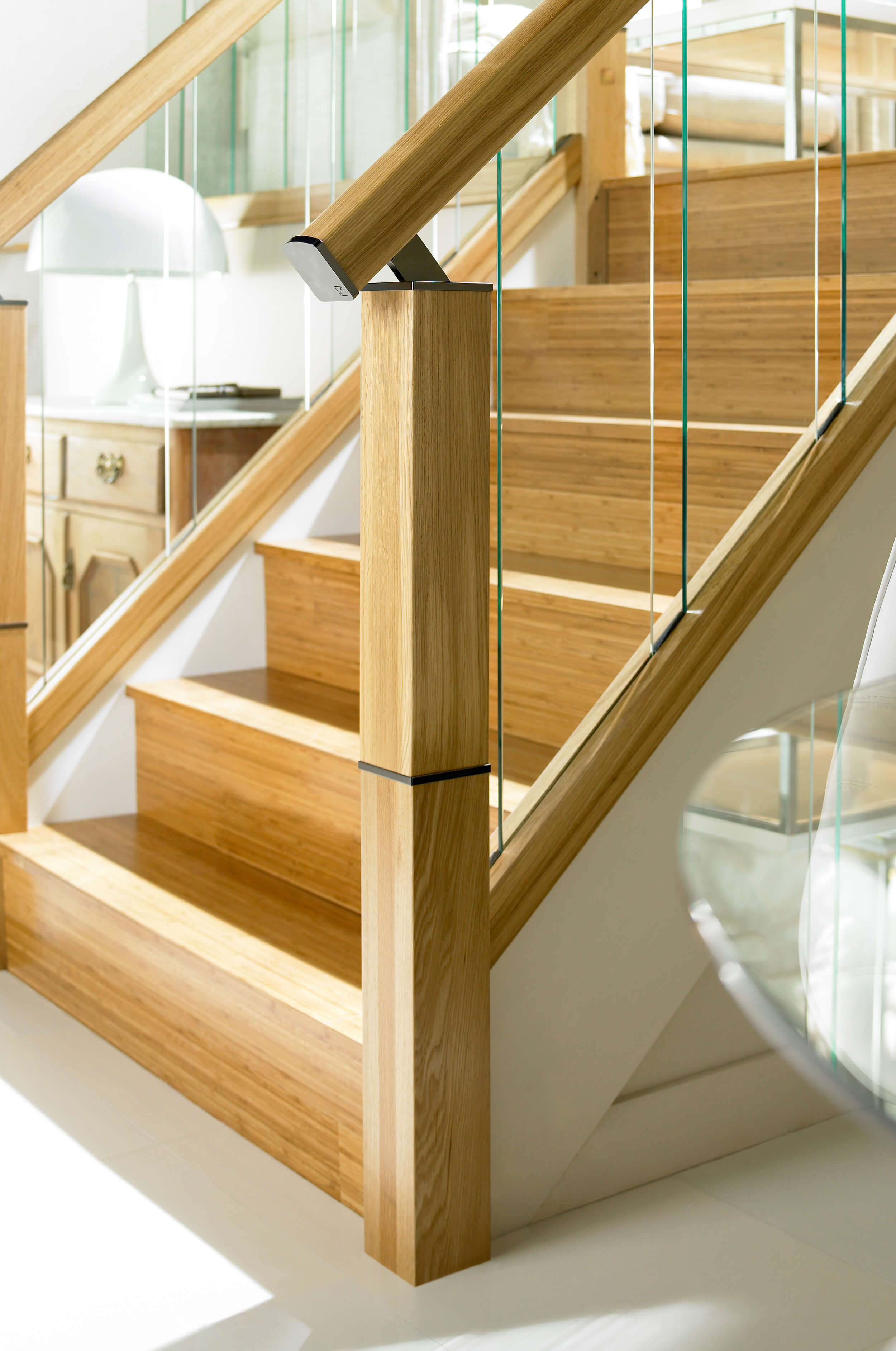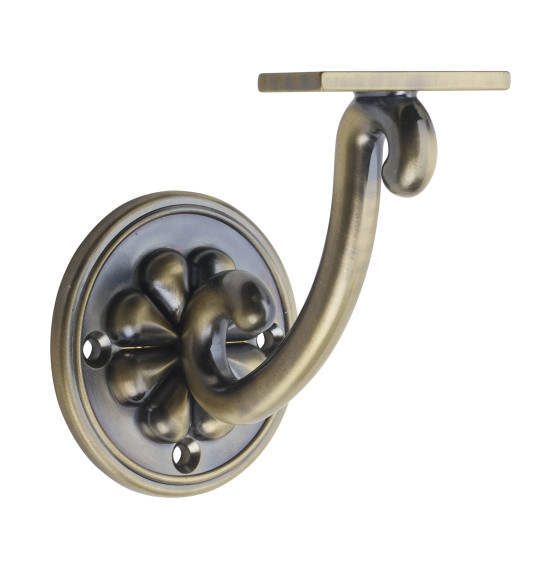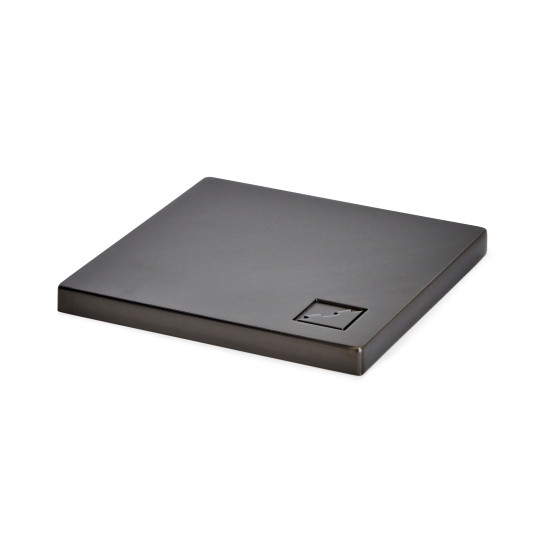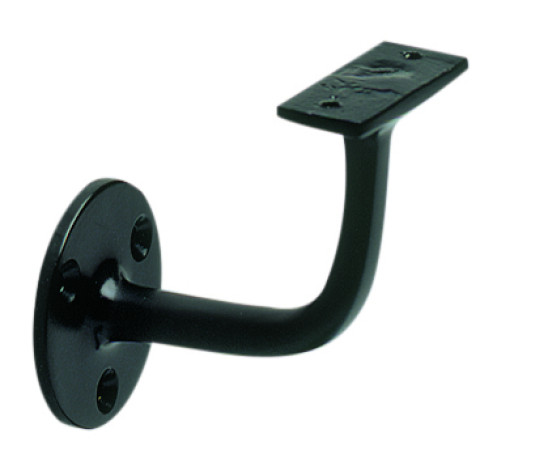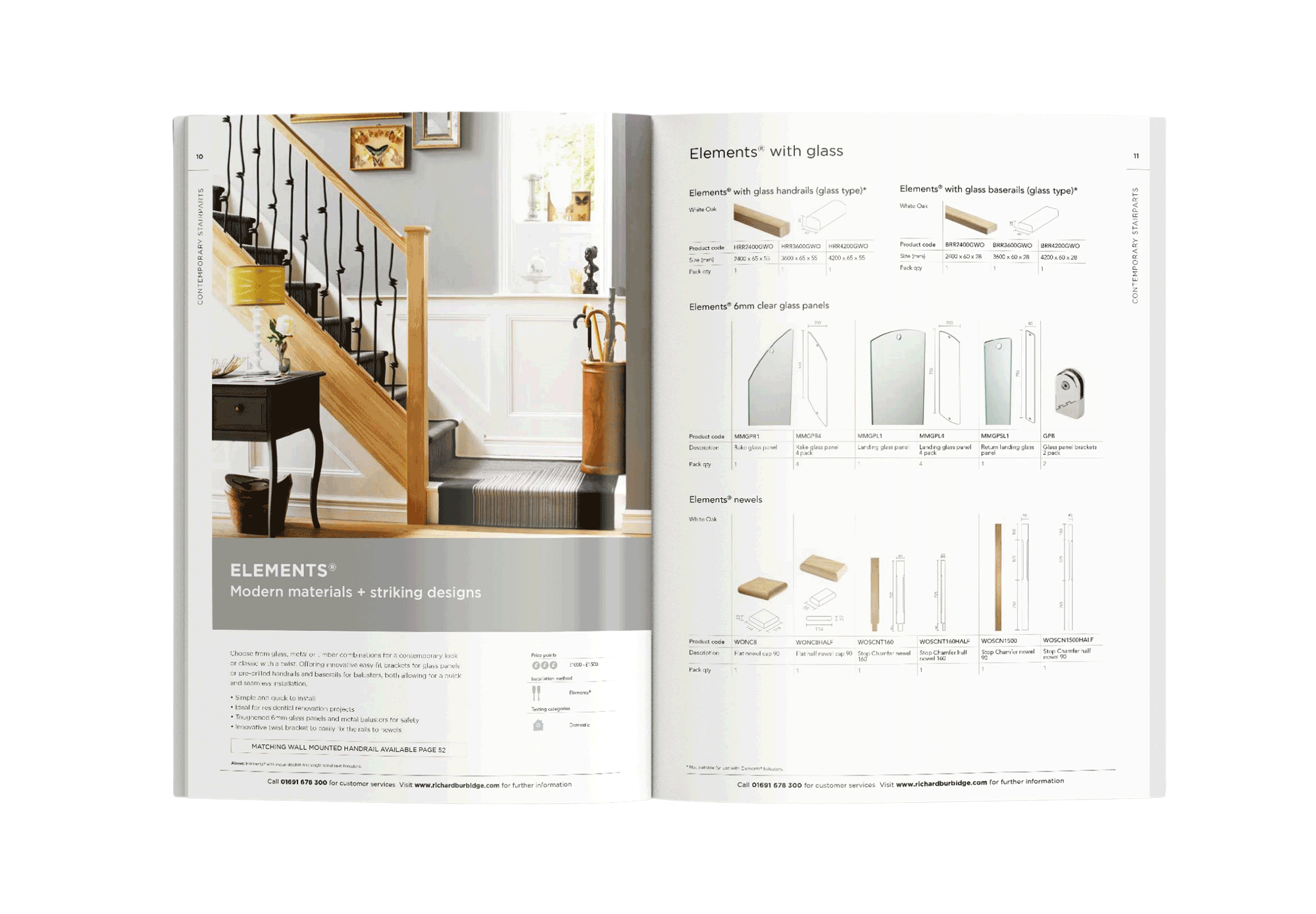1 Hemlock HDR Opening Rise 42 Degree
Continuous of straight Hand Rail post to post design
- Light, clear softwood
- All Richard Burbidge systems are strength tested for Domestic Regulations
Specification
Product detail and dimensions
| Code | OR |
| Weight | 0.66 Kg |
| Height | 110mm |
| Length | 330mm |
| Depth | 95mm |
| Product Type | Fittings |
| Unit of Measure | Each |
| Pack Quantity | 1 |
| Material | Hemlock |
| Finish | Smooth |
How To Guides
Our easy to follow step-by-step guides have been developed to help you achieve stunning results every time.
A step-by-step guide to fitting wainscot wall cladding, using Richard Burbidge mouldings and basic woodworking tools and techniques. Step 1. Calculate amount of cladding required To calculate the amount of cladding required, you must measure the height and width of the area to be clad. Next, determine the installed width of your chosen cladding, remember this will be less than face width due to the overlap at the joints. Divide the area to be clad by the installed width of the cladding, then round up this figure to get the amount of pieces required. Lastly, determine the amount of pieces you will get out of each plank of cladding, when cladding to wainscot height, you may get two or more pieces out of each plank. Divide the amount of pieces required by amount of pieces you will use per plank, this will give you the amount of cladding planks required for your project. At Richard Burbidge, we have a selection of high-quality cladding options to choose from. Select our pine cladding when painting, or white oak cladding for a natural look. For this project we are using DEC6009 which is our 9 x 95 x 2400mm pine tongue and groove cladding. Step 2. Decide on installation method If your wall is smooth and flat, you can fit cladding directly onto the wall using a strong grab adhesive. If your wall is dusty, use a diluted PVA adhesive beforehand and allow time for it to dry. When working with strong adhesives, ensure to properly ventilate the room and wear a mask. If your wall is uneven you can install battens first to fit the cladding onto. Fit battens around the perimeter of the area to be clad, ensure you use a spirit level when fitting the battens. Then, infill the area with battens, spaced at a maximum of 30cm from centre to centre. If you are fitting your cladding vertically, fit the battens horizontally and vice versa. If an area of your wall is uneven, you'll need to use thin pieces of wood off-cuts behind the battens, to keep the surface flat. Ensure you use a pipe and cable detector before nailing or drilling into any walls. Step 3. Cut cladding to length Take a spirit level and mark the desired height of the cladding onto the wall. Use the width of the cladding to work out where each piece will begin and end, including the overlap at the joint. If there is a considerable overlap, you will need to cut the first and last piece down to balance the end widths. When cutting down the first and last piece, ensure you are cutting the correct side of the cladding so it is still able to join together. Next, measure your cladding to your desired length and cut each piece with a universal panel saw. Step 4. Add a decorative finish Before fitting your cladding, finish all of the faces and edges. This project can be customised to work with any décor and colour scheme. When working with raw cladding, you can choose to paint, stain, or wax. Make sure to check the instructions of your finishing products. If you selected pre-finished cladding then you won’t need to add any decorative finishes, and you can skip this step. You can also choose to add a dado rail to the top of the cladding to give a clean seamless finish, ensure to paint or finish to match your cladding prior to installation. Step 5. Fit your cladding Slot the first piece of cladding into place to ensure the size is correct. Next, apply grab adhesive to the back of the cladding putting a generous amount of adhesive 10cm in from each end and spaced at 30cm intervals. Slot into place, and use a spirit level to ensure it is straight. Then, fit all the remaining cut pieces in the same way. For the last piece, slide it into place from above and don’t apply grab adhesive as it will get onto the wall. Next, seal the gap between the top of the cladding and wall with decorators caulk for a secure fit. If you have chosen to add a decorative dado rail to the top of the cladding, fit by following the same steps as fitting cladding, and seal the gap at the top with decorators caulk. Step 6. Share your DIY renovation project We love seeing how you have transformed your home with Richard Burbidge. Upload a picture of your DIY project to Instagram or Facebook and tag us @richard_burbidge. You can also upload your images to our testimonials page here. We can’t wait to see what you create with Richard Burbidge mouldings!
READ HOW TO GUIDELearn how to install Richard Burbidge Elements Inset Glass system. Elements inset glass panel system has been designed to suit staircase pitches between 40° & 43°. Components have been independently tested to guarantee conformity to UK building regulations. Follow along with this step-by-step video. Alongside this video, please read full fitting instructions carefully prior to commencing your installation. If you have any queries or need assistance with your installation, please contact our Technical Helpline on 01691 678212. Full fitting instructions can be found here
READ HOW TO GUIDE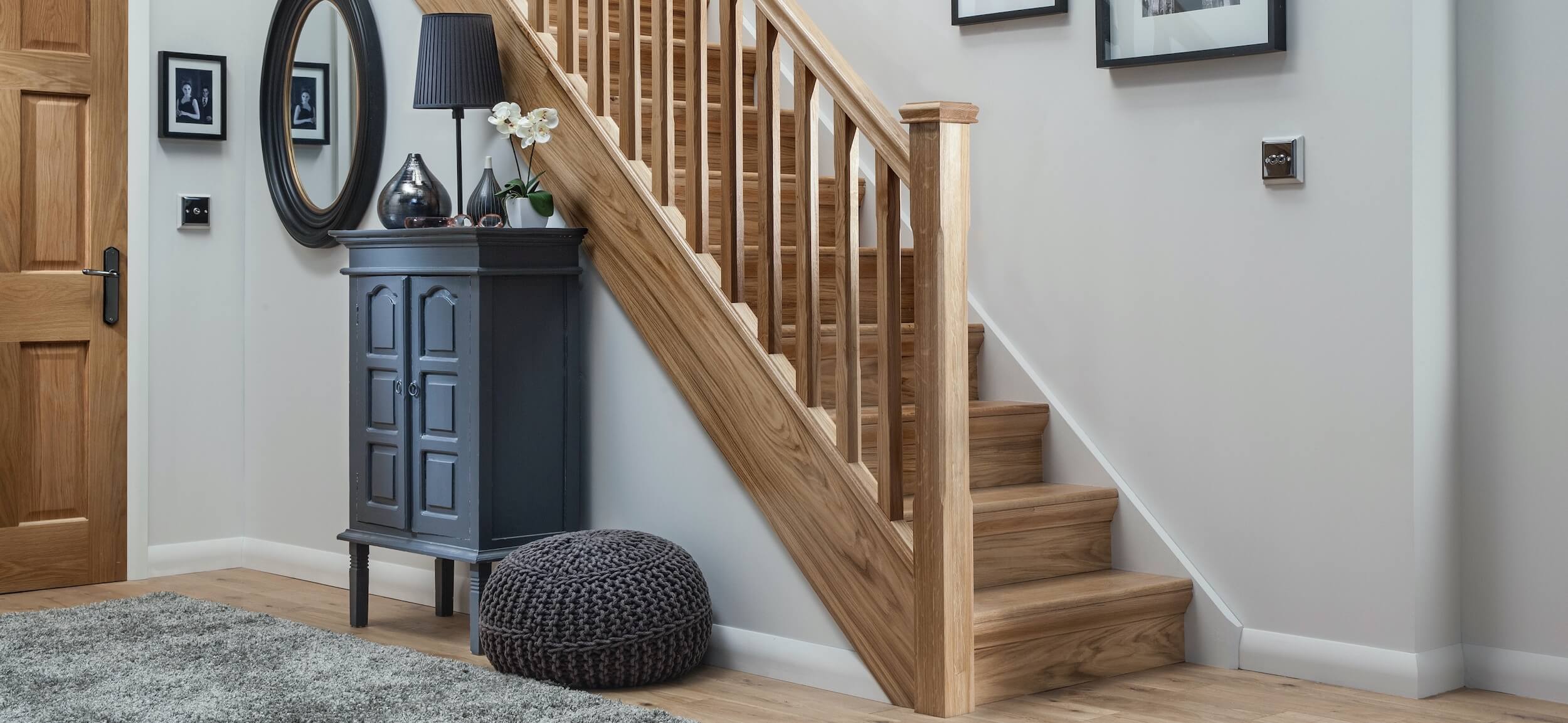 How To Guide With Embedded Content
How To Guide With Embedded Content
Lorem ipsum dolor sit amet, consectetur adipiscing elit. Curabitur mattis id eros at gravida. Aliquam magna eros, sollicitudin et tellus vitae, tempor suscipit tellus. Proin at nisi eu nunc hendrerit lobortis. Nam facilisis, diam in sodales facilisis, purus orci congue odio, non ornare nulla sem at enim. Morbi rutrum ex eget tortor rutrum, eu varius lectus dignissim. Aliquam in mollis felis. Nulla facilisi. Nunc erat nibh, mattis a arcu quis, rutrum mattis enim. Donec luctus enim ac mauris sodales ultrices. Morbi rutrum volutpat nisi, quis tristique lacus eleifend nec. Sed ornare placerat metus eu lobortis. Sed mi ante, facilisis sit amet ornare ut, lacinia vel ligula. Vivamus dictum orci in odio euismod pretium. Sed nec felis neque. Duis cursus enim justo. Fusce est dui, accumsan a sollicitudin at, commodo quis orci. Quisque ut orci diam. Nunc bibendum leo non urna sagittis consequat. Aliquam et hendrerit lorem. Cras auctor, nisl sed placerat dictum, nisi dolor pharetra erat, quis eleifend dui risus id magna. Vivamus ac tortor laoreet, aliquam eros ac, laoreet risus. Phasellus ultrices orci urna, at dignissim ligula luctus vitae. Curabitur id erat mollis, elementum elit in, scelerisque diam. Maecenas quis augue eu diam viverra condimentum at ac sem. Etiam vel justo sit amet nisl varius tincidunt. Suspendisse vel enim eu ligula maximus lobortis. Sed ut felis justo. Ut quis hendrerit tortor. Ut nunc enim, finibus ac suscipit nec, finibus non metus. Vivamus tempus vehicula lectus ac dignissim. Donec nec ipsum sapien. Cras bibendum erat ipsum, id suscipit lorem maximus in. Sed lacus velit, dignissim sit amet metus ac, vulputate rhoncus diam. Sed dictum dui vitae quam mollis laoreet. Ut in augue vitae tortor maximus sagittis. Fusce quis aliquam orci. Nulla facilisi. Praesent felis massa, sodales vel dignissim non, lobortis et ante. Vestibulum dolor neque, porttitor nec tortor sit amet, commodo sodales lorem. Praesent sodales a metus eget malesuada. Quisque dignissim risus non eros commodo, sed aliquam mauris faucibus. Sed quis dui et tortor tempus lobortis. Integer vulputate venenatis turpis, ut sollicitudin odio dignissim nec. Donec imperdiet non ipsum tincidunt iaculis. Suspendisse imperdiet mi id ex tincidunt euismod ac nec lectus. Proin venenatis, enim ut rutrum porttitor, risus felis iaculis sapien, sit amet placerat ligula lacus non eros. Nunc fermentum, lacus eget fermentum aliquet, massa turpis feugiat mi, eget aliquam sapien eros a leo. Duis id elit rutrum, blandit nisi ac, euismod neque. Morbi sem eros, vehicula viverra sagittis id, scelerisque et neque. Sed placerat rutrum augue in pellentesque. Ut sed diam sit amet purus interdum vestibulum. Donec vel arcu erat.
READ HOW TO GUIDECustomers also viewed
Experience

